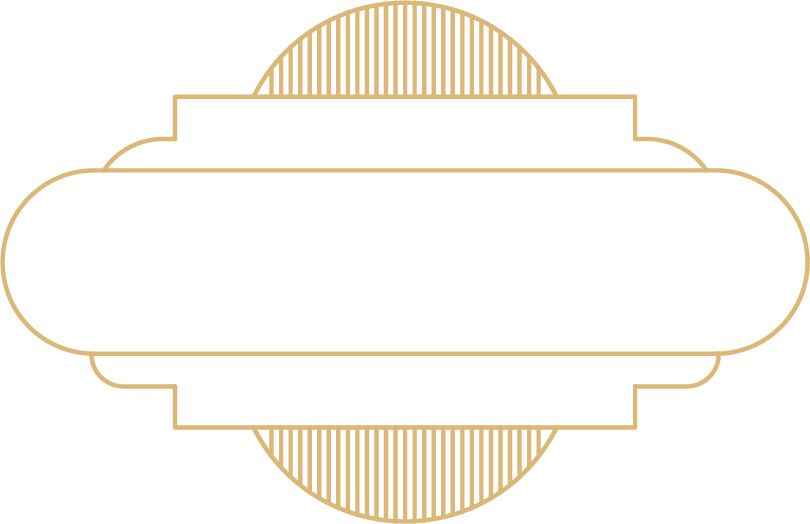
THE LIVING ROOM LOUNGE
“The Guest Haus” is a multi-room event space that can accommodate multiple groups at once or can also host large events. This versatile concept allows for the option of of maximizing weekday use.
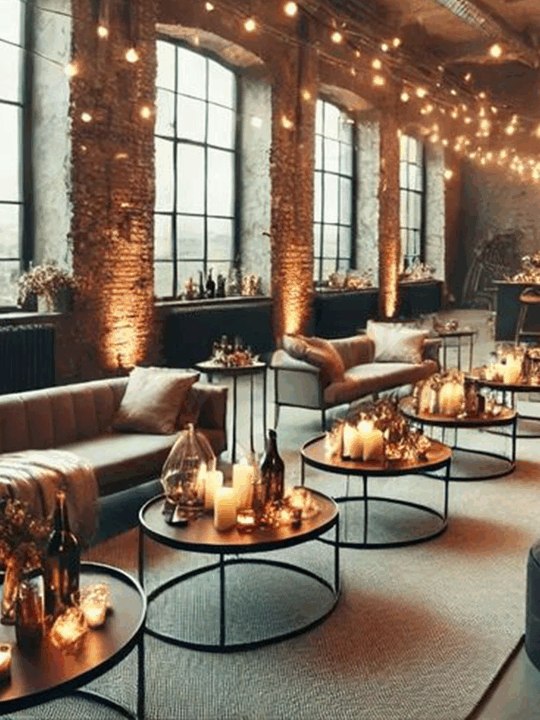
LIVING ROOM DESIGN
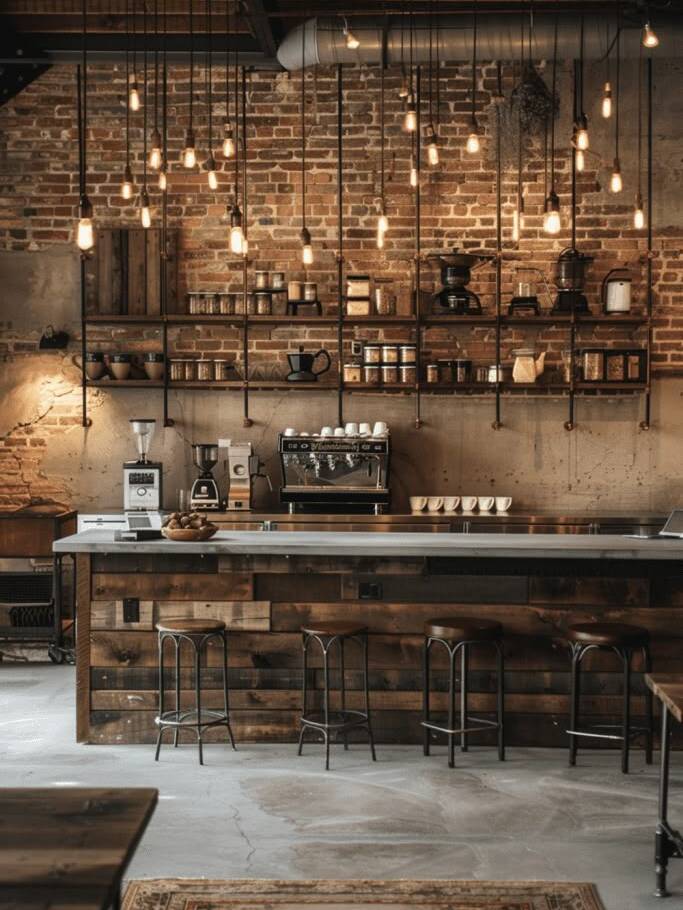
FULL SERVICE BAR

AUDIO/VISUAL

PORTABLE STAGE AREA
LIVING ROOM LOUNGE EVENT SPACE
This will be a relatively open floor plan with a full service bar and movable furniture and fixtures.
4,500 SF EVENT SPACE
Loft-style Interior Design
With this space, our overall vision and goal is to turn this warehouse space into a profitable event space. Our process is to transform this space with a loft-style design that will maximize the square footage on the ground level while creating more square footage use adding an additional level along the north and east walls.
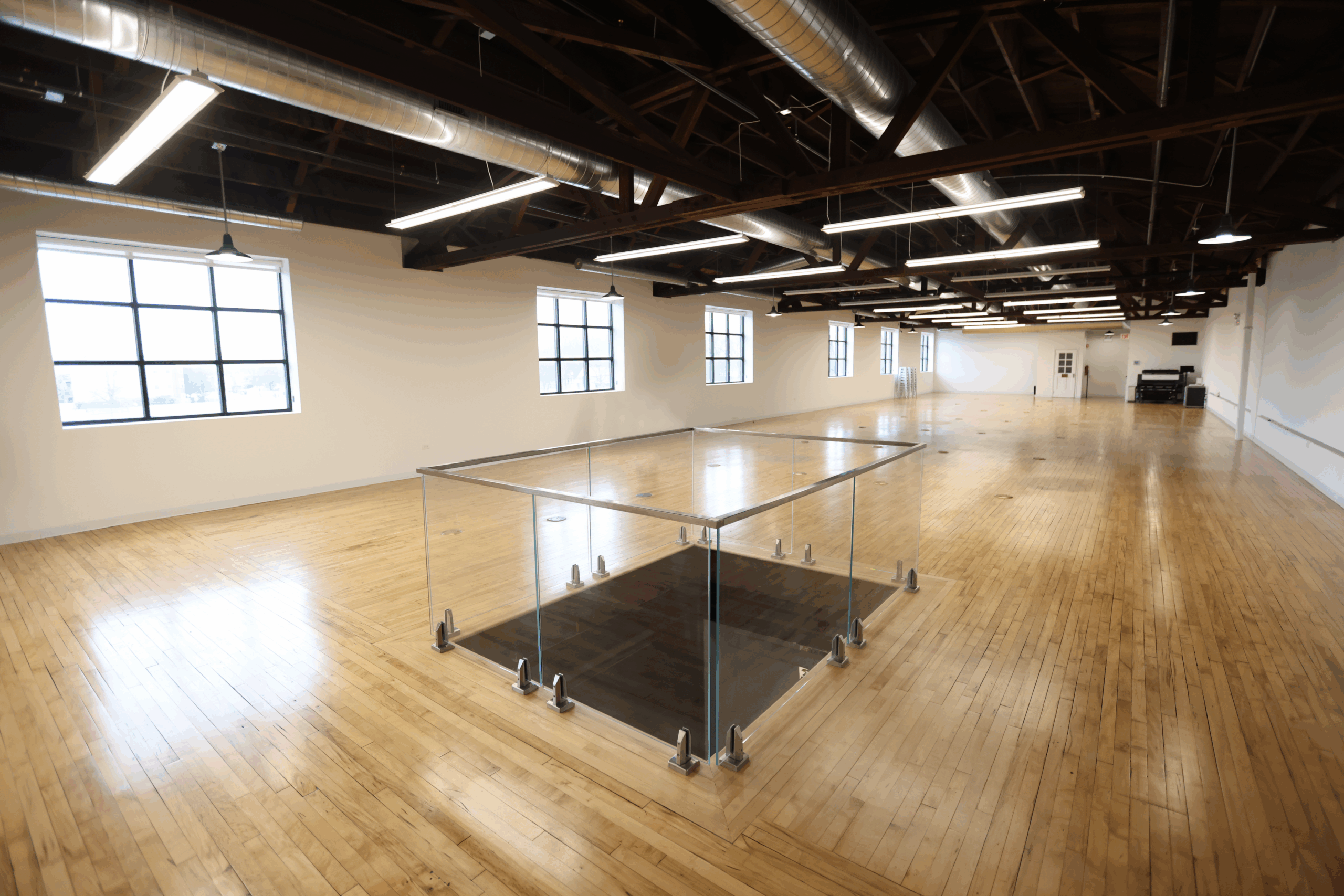

The design concept of the event space.
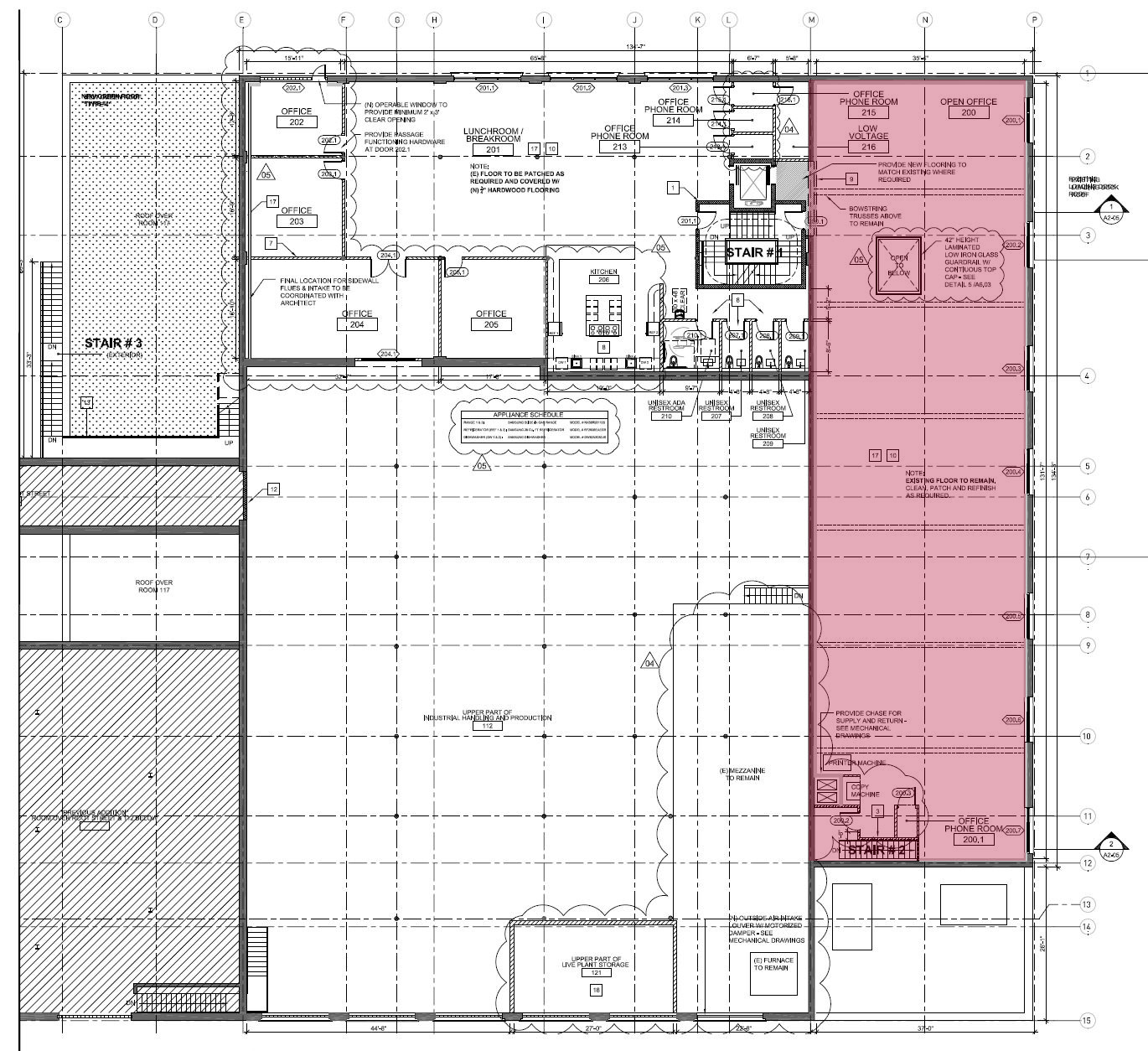

FEATURES
Versatile seating for lounge events, dining, and cocktail receptions. Full service bar, professional audio sound and video projection capabilities.