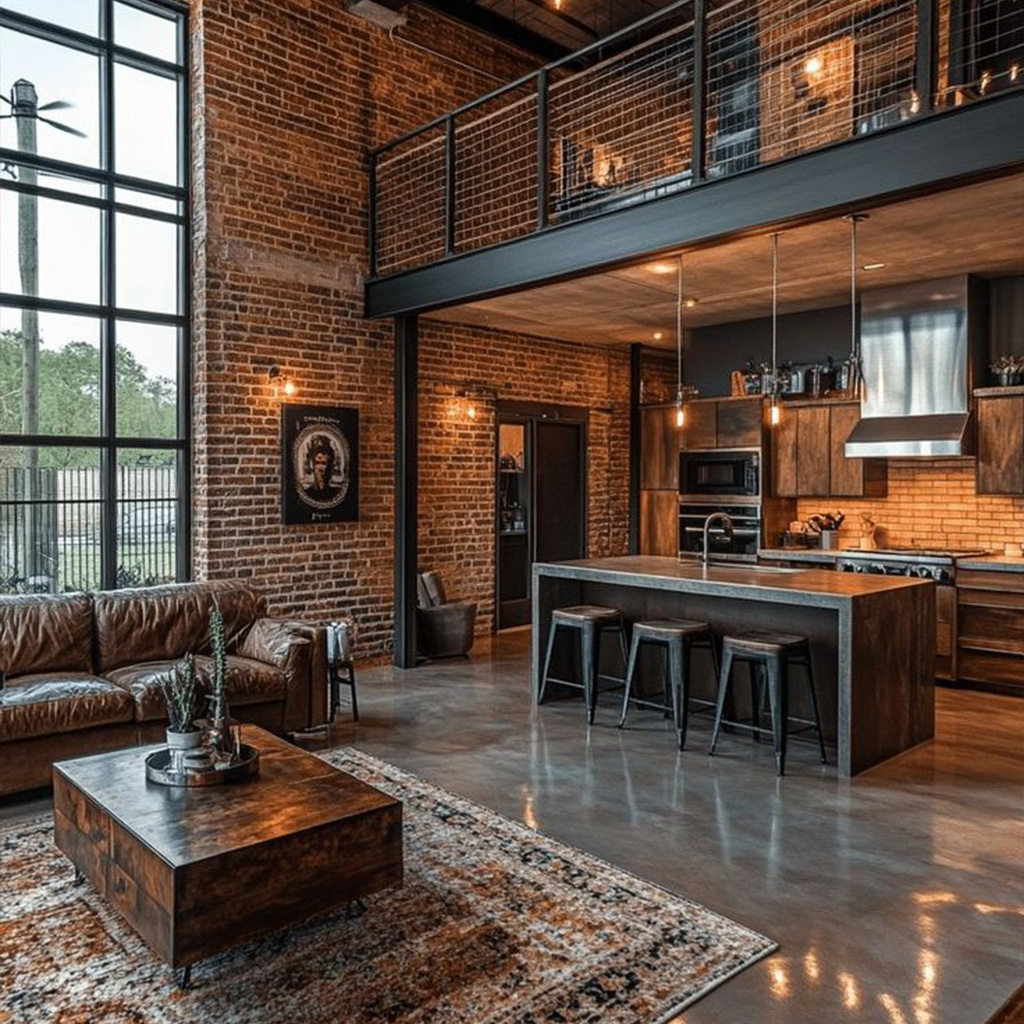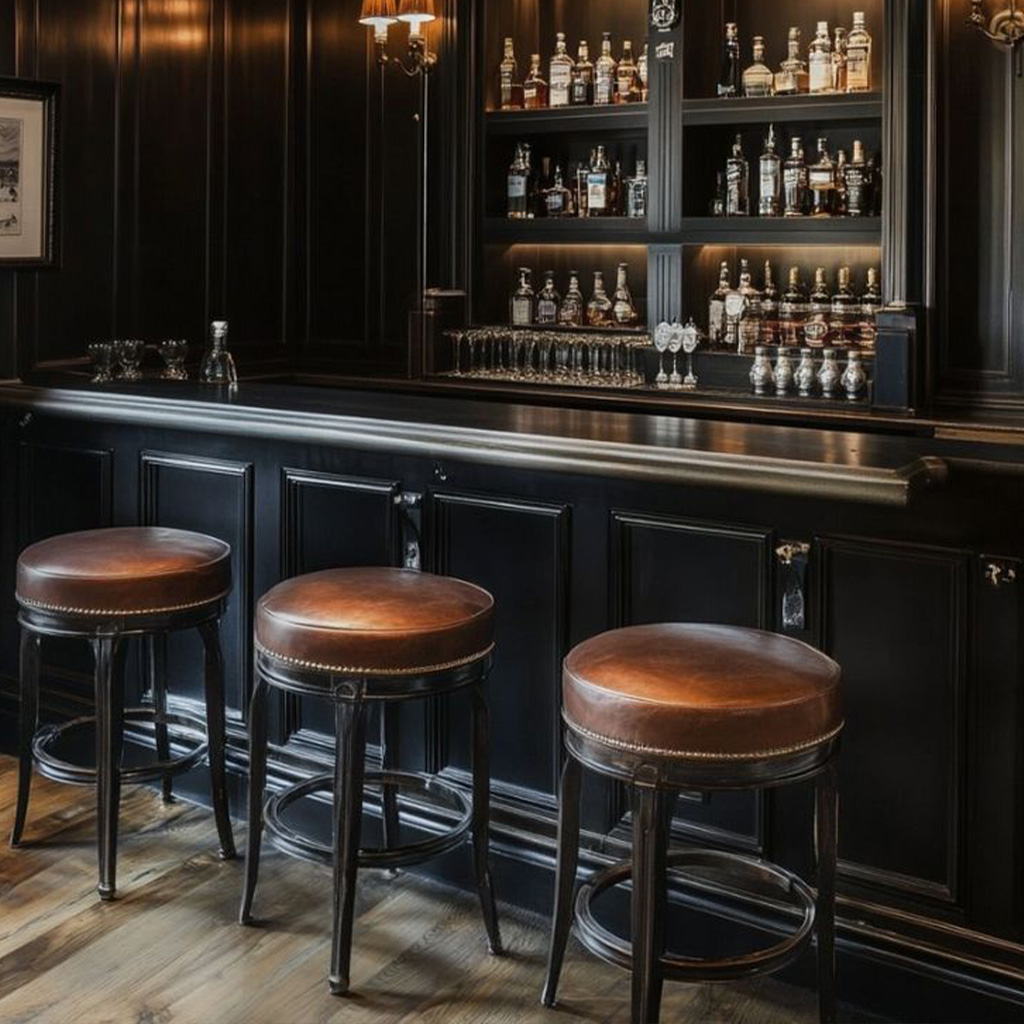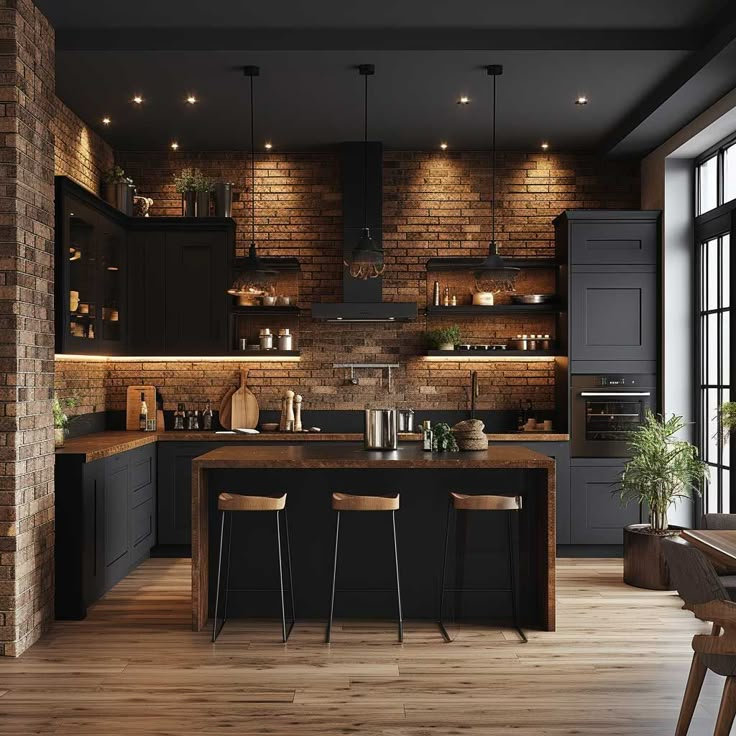
THE GUEST HAUS
“The Guest Haus” is a multi-room event space that can accommodate multiple groups at once or can also host large events. This versatile concept allows for the option of of maximizing weekday use.

DINING ROOMS

PRIVATE BARS

KITCHEN SPACES

LIVING ROOM SPACES
VIRTUAL TOUR
Select the video below for video of the current condition of the area along with visual illustrations for the remodeling direction and space use.
8,500 SF LOFTED EVENT SPACE
Loft-style Interior Design
With this space, our overall vision and goal is to turn this warehouse space into a profitable event space. Our process is to transform this space with a loft-style design that will maximize the square footage on the ground level while creating more square footage use adding an additional level along the north and east walls.

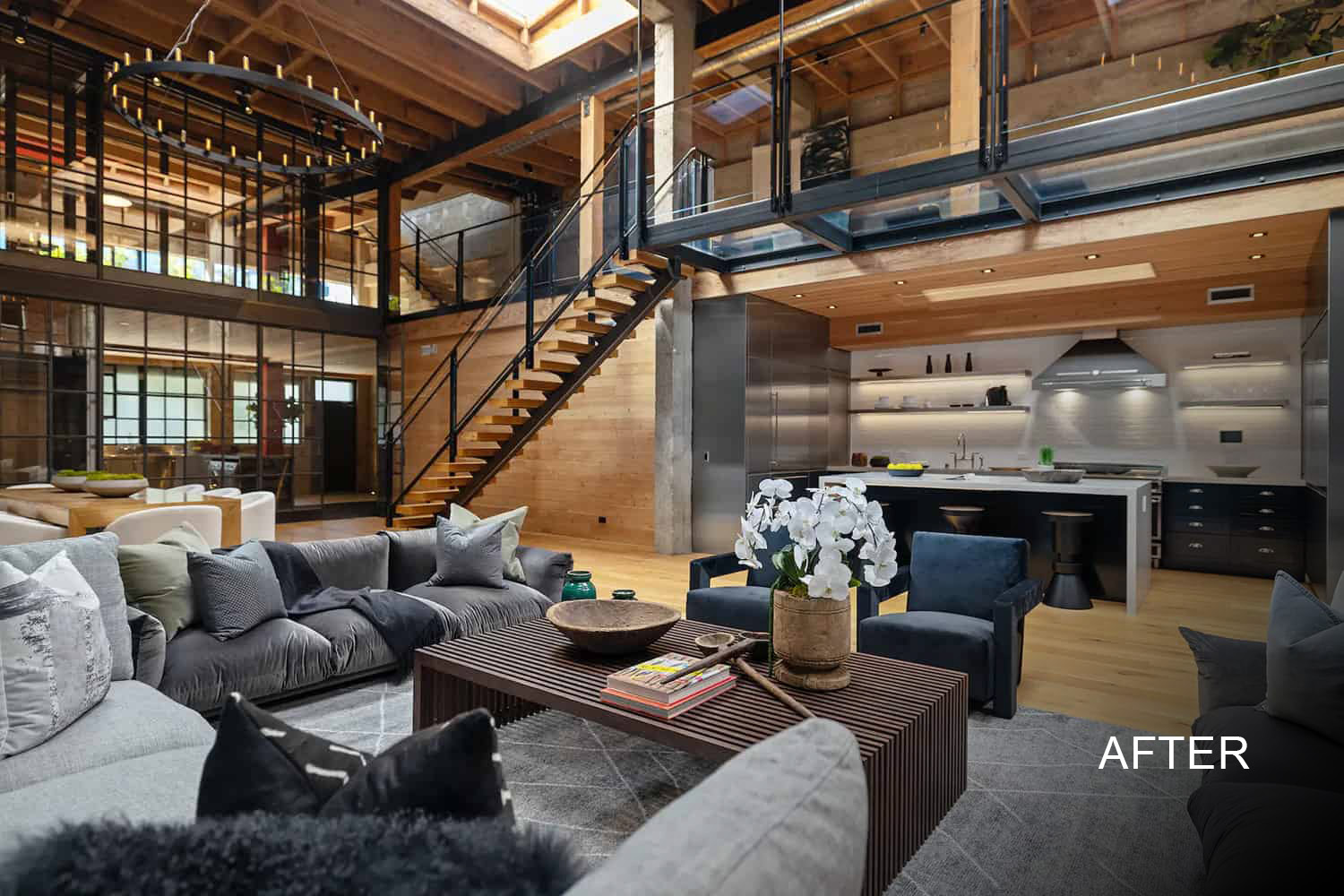
The design concept of the event space.

3 GUEST HAUS LOFT SUITES
The Guest Haus Suites are designed to give the experience of being in an actual home space, furthering our theme of the concept of a guest house. We want our client base of feel as if they are in an actual “home away from home.” This is a very unique approach to event space.
LOWER LEVEL LOFTS
The Guest Haus Suites are designed to give the experience of being in an actual home space, furthering our theme of the concept of a guest house. We want our client base of feel as if they are in an actual “home away from home.” This is a very unique approach to event space.
PRIVATE DINING SEATING
The private dining seating will accommodate up to 20 guests, making it the ideal space for a small group dining experience.
LIVING ROOM AREA
Change the color to match your brand or vision, add your logo, choose the perfect layout, modify menu settings and more.
BAR AREA
Change the color to match your brand or vision, add your logo, choose the perfect layout, modify menu settings and more.
COMMERCIAL KITCHEN
Change the color to match your brand or vision, add your logo, choose the perfect layout, modify menu settings and more.
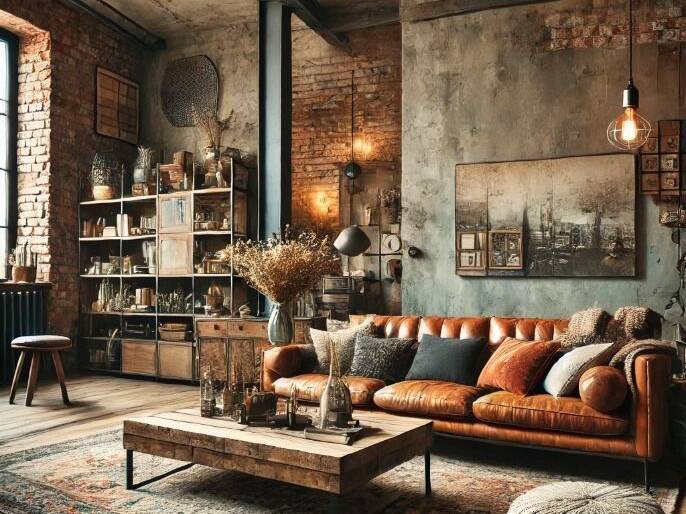
UPPER LEVEL
Change the color to match your brand or vision, add your logo, choose the perfect layout, modify menu settings, add animations, add shape dividers, increase engagement with call to action and more.
LIVING ROOM
Change the color to match your brand or vision, add your logo, choose the perfect layout, modify menu settings and more.
KITCHENETTE
Change the color to match your brand or vision, add your logo, choose the perfect layout, modify menu settings and more.
OPEN CENTER SPACE

OPEN AREA SEATING
This open area general seating will accommodate up to 150 guests. This is designed to convert the Guest Haus space for larger events that will occupy the entire room.
PERFORMANCE STAGE
The performance stage adds another layer of versatility that will allow the space to be used as an entertainment venue when necessary.


